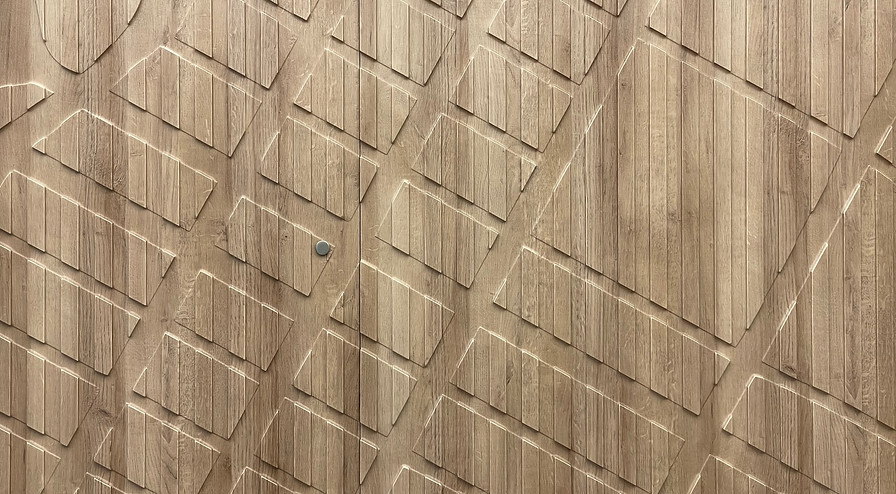top of page

Custom 3D Map Walls Reflecting Local Identity
In 2021, Citibank sought to enhance its branch environments by integrating feature walls that visually represented each branch's surroundings with precise geographic accuracy. The challenge was to design a scalable, three-dimensional solution that allowed for a high level of customization, replicable for any address and wall size, while ensuring each installation reflected the local identity of the branch.




Scalable Design Using Iconic Panels and Automated Routing
To achieve this, B+N Industries developed site-specific map panels that foster a sense of community by highlighting unique locations, such as Moynihan Station and Brooklyn Heights. The solution leveraged proprietary Iconic Panels for 3D relief maps and software that translated geographic coordinates into precise, routable designs. These maps were then carved into panels with automated routers, ensuring site-specific accuracy.



Elevated Design for Flagship Branches
For flagship branches, the map designs were elevated further by integrating translucent Fortina screens, where maps were etched into individual slats for a room-divider effect, complete with illuminated logos and street locations. This approach not only provided functional wayfinding but also added an aesthetic element to the branch interiors.



Streamlined Project Management with Custom Web Tool
To manage new requests efficiently, a simple online tool was created to capture parameters for new locations. Project managers could sign on to initiate a new project, adding the new branch location and the desired wall dimensions. The web application would then generate approval images and cut files for the CNC routers, streamlining the production and installation process.

bottom of page